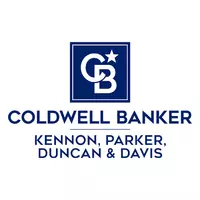For more information regarding the value of a property, please contact us for a free consultation.
4908 Brighton CT Phenix City, AL 36867
Want to know what your home might be worth? Contact us for a FREE valuation!

Our team is ready to help you sell your home for the highest possible price ASAP
Key Details
Sold Price $324,000
Property Type Single Family Home
Sub Type Single Family Residence
Listing Status Sold
Purchase Type For Sale
Square Footage 2,011 sqft
Price per Sqft $161
Subdivision Tara
MLS Listing ID E99047
Sold Date 11/20/24
Style Ranch
Bedrooms 3
Full Baths 2
Construction Status Resale
HOA Fees $6/ann
HOA Y/N Yes
Year Built 2005
Annual Tax Amount $1,500
Tax Year 2023
Lot Size 0.409 Acres
Acres 0.4091
Property Description
Welcome to this pristine brick home, centrally located close to schools, restaurants, and shopping centers. The living room features a stunning stone-built gas fireplace, LVP flooring, and a separate enclosed nook, perfect for a home office or study area. The kitchen is equipped with new SS appliances, a spacious island that provides ample seating with a view of the living room and breakfast area. The primary bathroom is designed for comfort, with a separate shower, a garden whirlpool tub, a double vanity, and 2 walk-in closets. The primary bedroom features tray ceilings. Additionally, this home offers a new HVAC system, generously sized secondary bedrooms and a versatile bonus room that can serve as an office or playroom. The backyard is fully enclosed with a new privacy fence, complete with a double gate and a new 8x12 shed. The 2- car garage is outfitted with a new, state-of-the-art smart technology garage door system, featuring an insulated door and a new mini-split HVAC system!
Location
State AL
County Lee
Community Home Owners Association
Body of Water None
Rooms
Other Rooms Shed(s)
Basement None
Main Level Bedrooms 3
Interior
Interior Features Tray Ceiling(s), Double Vanity, His and Hers Closets, Multiple Closets, Walk-In Closet(s)
Heating Central
Cooling Central Air, Ceiling Fan(s)
Flooring Luxury Vinyl
Fireplaces Number 1
Fireplaces Type Living Room
Equipment Irrigation Equipment
Fireplace Yes
Window Features Double Pane Windows
Appliance Dishwasher, Electric Cooktop, Electric Oven, Electric Water Heater
Laundry Laundry Room
Exterior
Exterior Feature Storage
Garage Garage Faces Front
Fence Back Yard, Fenced, Privacy, Wood
Pool None
Community Features Home Owners Association
Utilities Available Cable Available, Electricity Available, Sewer Available, Water Available
Waterfront No
Waterfront Description None
Water Access Desc Public
View Neighborhood
Roof Type Composition
Street Surface Asphalt
Accessibility None
Porch Covered
Road Frontage City Street
Garage Yes
Building
Lot Description Back Yard, Corner Lot, Landscaped, Level
Entry Level One
Sewer Public Sewer
Water Public
Architectural Style Ranch
Level or Stories One
Additional Building Shed(s)
Structure Type Brick
Construction Status Resale
Others
HOA Fee Include Maintenance Grounds
Tax ID 1408340000345000
Security Features Carbon Monoxide Detector(s)
Horse Property None
Membership Fee Required 75.0
Green/Energy Cert None
Financing VA
Special Listing Condition None
Read Less
Bought with COLDWELL BANKER - KPDD
GET MORE INFORMATION




