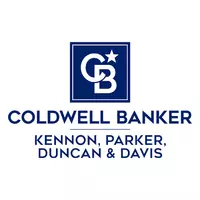For more information regarding the value of a property, please contact us for a free consultation.
39 Creek Trl Fort Mitchell, AL 36856
Want to know what your home might be worth? Contact us for a FREE valuation!

Our team is ready to help you sell your home for the highest possible price ASAP
Key Details
Sold Price $300,000
Property Type Single Family Home
Sub Type Single Family Residence
Listing Status Sold
Purchase Type For Sale
Square Footage 3,700 sqft
Price per Sqft $81
Subdivision Villages At Westgate
MLS Listing ID E98911
Sold Date 11/19/24
Style Other
Bedrooms 5
Full Baths 3
Construction Status Resale
HOA Fees $33/ann
HOA Y/N Yes
Year Built 2010
Annual Tax Amount $2,146
Tax Year 2023
Lot Size 0.340 Acres
Acres 0.34
Property Description
The beautiful 5-bedroom home is located in Ft Mitchell close to Ft Benning gates! Walk into a lovely foyer that opens to the formal dining room with lots of natural light and oversized windows. The dining room leads to the kitchen with appliances, custom cabinets, a breakfast far, a dining area, granite CT, and a beautiful backsplash! The kitchen overlooks the great room with a double-sided fireplace and high ceilings. The den and bonus room are perfect for an at-home office or game room. Large master w/ tray ceilings. They are attached to the master bath w/ sep. shower/tub, double vanities & walk-in closet. Large fenced-in backyard perfect for entertaining
Seller is offering $10,000 towards closing cost or $10,000 towards flooring allowance.
Location
State AL
County Russell
Community Clubhouse, Home Owners Association, Near Schools, Playground, Pool
Body of Water None
Rooms
Other Rooms None
Basement None
Main Level Bedrooms 3
Interior
Interior Features Entrance Foyer, Vaulted Ceiling(s), Walk-In Closet(s)
Heating Electric
Cooling Central Air
Flooring Carpet, Hardwood, Vinyl, Wood
Fireplaces Number 1
Fireplaces Type Double Sided
Equipment None
Fireplace Yes
Window Features None
Appliance Dishwasher, Electric Cooktop, Microwave, Refrigerator, Self Cleaning Oven
Laundry In Hall, Main Level, Laundry Room
Exterior
Exterior Feature None
Garage Garage Faces Front
Fence Privacy
Pool None, Community
Community Features Clubhouse, Home Owners Association, Near Schools, Playground, Pool
Utilities Available Other
Waterfront No
Waterfront Description None
Water Access Desc Public
View Neighborhood
Roof Type Shingle
Street Surface None
Accessibility None
Porch Covered
Road Frontage None
Garage Yes
Building
Lot Description Back Yard
Entry Level Two
Sewer Septic Tank
Water Public
Architectural Style Other
Level or Stories Two
Additional Building None
Structure Type Vinyl Siding
Construction Status Resale
Others
Tax ID 17062300000001218
Security Features Secured Garage/Parking,Smoke Detector(s)
Horse Property None
Membership Fee Required 400.0
Green/Energy Cert None
Financing VA
Special Listing Condition None, Estate
Read Less
Bought with Benning Home Group, LLC
GET MORE INFORMATION




