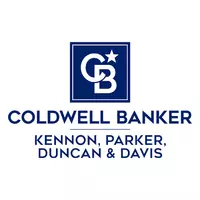For more information regarding the value of a property, please contact us for a free consultation.
319 S 13th AVE Phenix City, AL 36869
Want to know what your home might be worth? Contact us for a FREE valuation!

Our team is ready to help you sell your home for the highest possible price ASAP
Key Details
Sold Price $156,200
Property Type Single Family Home
Sub Type Single Family Residence
Listing Status Sold
Purchase Type For Sale
Square Footage 1,192 sqft
Price per Sqft $131
Subdivision Hills West Highland
MLS Listing ID E100152
Sold Date 03/22/25
Style Contemporary
Bedrooms 3
Full Baths 2
Construction Status Resale
HOA Y/N No
Year Built 2004
Annual Tax Amount $1,012
Tax Year 2024
Lot Size 6,969 Sqft
Acres 0.16
Property Sub-Type Single Family Residence
Property Description
Adorable Contemporary style home in Phenix City, just minutes away from 431 N is now available and for sale! This well maintained property features a spacious living room with a cozy fireplace, a beautiful palladian style window, french patio doors, a patio, an open kitchen with matching appliances, plenty of counter space and cabinetry, garbage disposal, plus an oversized fluorescent light. Each bedroom has deep closets, energy efficient windows, cable access, and ceiling fans. The entire home has beautiful wood laminate flooring and lovely accented walls that highlight the beauty of this home, a large backyard that is perfect for entertaining. Enjoy the convenience of nearby shopping, schools and restaurants. Show this uniquely beautiful home to your clients today! This cutie won't last long!!
Location
State AL
County Russell
Body of Water None
Rooms
Other Rooms None
Basement Finished
Main Level Bedrooms 3
Interior
Interior Features High Ceilings, Recessed Lighting, Vaulted Ceiling(s)
Heating Heat Pump, Hot Water
Cooling Central Air, Ceiling Fan(s)
Flooring Laminate
Fireplaces Number 1
Fireplaces Type Decorative, Great Room, Wood Burning Stove
Equipment None
Fireplace Yes
Window Features Aluminum Frames
Appliance Dishwasher, Electric Oven, Electric Range, Disposal, Refrigerator
Laundry Common Area, Electric Dryer Hookup, Main Level
Exterior
Exterior Feature Awning(s)
Parking Features Driveway
Fence Back Yard, Chain Link, Fenced, Privacy
Pool None
Community Features None
Utilities Available Cable Available, Electricity Available, Sewer Available, Water Available
Waterfront Description None
View Y/N Yes
Water Access Desc Public
View City
Roof Type Composition,Shingle
Street Surface Asphalt
Accessibility None
Porch Front Porch, Patio
Road Frontage City Street
Total Parking Spaces 2
Building
Lot Description Back Yard, Cleared, Landscaped, Sloped
Entry Level One
Sewer Public Sewer
Water Public
Architectural Style Contemporary
Level or Stories One
Additional Building None
Structure Type Brick,Frame
Construction Status Resale
Others
Tax ID 05052201103018000
Security Features Carbon Monoxide Detector(s),Smoke Detector(s),Security Lights
Acceptable Financing Cash, Conventional, FHA, VA Loan
Horse Property None
Green/Energy Cert None
Listing Terms Cash, Conventional, FHA, VA Loan
Financing FHA
Special Listing Condition None
Read Less
Bought with Keller Williams Realty River C



