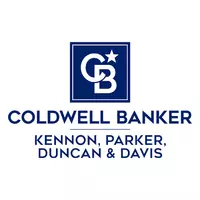For more information regarding the value of a property, please contact us for a free consultation.
12 Eagle Ridge LN Fort Mitchell, AL 36856
Want to know what your home might be worth? Contact us for a FREE valuation!

Our team is ready to help you sell your home for the highest possible price ASAP
Key Details
Sold Price $275,000
Property Type Single Family Home
Sub Type Single Family Residence
Listing Status Sold
Purchase Type For Sale
Square Footage 1,828 sqft
Price per Sqft $150
Subdivision Eagle Ridge
MLS Listing ID E100033
Sold Date 03/25/25
Style Ranch
Bedrooms 4
Full Baths 2
Construction Status Resale
HOA Y/N No
Year Built 2017
Annual Tax Amount $1,831
Tax Year 2024
Lot Size 0.430 Acres
Acres 0.4304
Property Sub-Type Single Family Residence
Property Description
Discover the perfect blend of modern comfort and suburban tranquility in this charming 4-bedroom, 2-bath home. Boasting over 1,800 sq. ft. of living space, this property features an open-concept design with engineered hardwood flooring throughout the common areas. The spacious kitchen is equipped with stainless steel appliances, granite countertops, a tile backsplash, and ample counter space for meal prep or entertaining.
The primary suite offers a private retreat, featuring an en-suite bathroom with a double vanity, soaking tub, separate shower, and two spacious walk-in closets. Three additional bedrooms are thoughtfully located on the opposite side of the home, ensuring privacy and flexibility for family or guests.
Outside, the spacious backyard is perfect for relaxation or entertaining, complete with a cozy fire pit to enjoy year-round. Situated on a peaceful lot in a quiet neighborhood, this home also includes a two-car garage and is conveniently located just a short drive from Fort Moore. Whether you're relaxing at home or exploring the nearby area, this property provides the perfect balance of convenience and serenity. Don't miss out on this incredible opportunity!
Location
State AL
County Russell
Body of Water None
Rooms
Other Rooms None
Basement None
Main Level Bedrooms 4
Interior
Interior Features Pull Down Attic Stairs, Walk-In Closet(s)
Heating Central, Electric, Heat Pump
Cooling Central Air, Ceiling Fan(s), Electric
Flooring Carpet, Tile, Wood
Fireplaces Type None
Equipment None
Fireplace No
Window Features Double Pane Windows
Appliance Dishwasher, Microwave, Refrigerator, Self Cleaning Oven
Laundry Laundry Room
Exterior
Exterior Feature Other
Parking Features Garage Faces Front, Garage
Garage Spaces 2.0
Fence None
Pool None
Community Features None
Utilities Available Electricity Available, Water Available
Waterfront Description None
Water Access Desc Public
View Neighborhood
Roof Type Composition
Street Surface Concrete
Accessibility None
Porch Rear Porch, Front Porch
Road Frontage County Road
Garage Yes
Building
Lot Description Back Yard, Level
Entry Level One
Sewer Septic Tank
Water Public
Architectural Style Ranch
Level or Stories One
Additional Building None
Structure Type Cement Siding,Stone
Construction Status Resale
Others
Tax ID 17072500000019004
Security Features Smoke Detector(s)
Horse Property None
Green/Energy Cert None
Financing VA
Special Listing Condition None
Read Less
Bought with Keller Williams Realty River C



