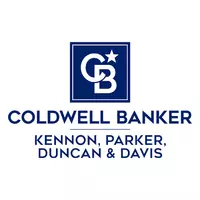For more information regarding the value of a property, please contact us for a free consultation.
223 Village DR Lagrange, GA 30240
Want to know what your home might be worth? Contact us for a FREE valuation!

Our team is ready to help you sell your home for the highest possible price ASAP
Key Details
Sold Price $331,100
Property Type Single Family Home
Sub Type Single Family Residence
Listing Status Sold
Purchase Type For Sale
Square Footage 2,506 sqft
Price per Sqft $132
Subdivision Sturbridge
MLS Listing ID E99445
Sold Date 04/16/25
Style Ranch
Bedrooms 4
Full Baths 4
Construction Status Resale
HOA Fees $8/ann
HOA Y/N Yes
Year Built 1993
Annual Tax Amount $2,613
Tax Year 2024
Lot Size 1.000 Acres
Acres 1.0
Property Sub-Type Single Family Residence
Property Description
REDUCED FOR QUICK SELL/MOTIVATED SELLER!! This beautifully appointed four-bedroom, three-bath ranch is a true gem, nestled in a highly sought-after neighborhood. With its prime location backing up to serene corp property, you'll enjoy the tranquility of nature right in your backyard. As you enter, you are greeted by a bright and inviting family room with a sunrrom attached, perfect for sipping your morning coffee or unwinding with a good book while soaking in the natural light. The spacious layout features large bedrooms and bathrooms, providing ample space for relaxation and privacy. The fourth bedroom is a standout feature, complete with its own private bathroom and a cozy mini kitchen, making it ideal for guests, in-laws, teen suite or even as a rental space. This versatile setup opens up endless possibilities, whether you need extra living space or a convenient home office. The heart of the home is the open-concept living area, which flows seamlessly into the dining space, creating an inviting atmosphere for family gatherings and entertaining friends. The well-designed kitchen offers plenty of counter space and storage, making it a joy to cook and host. Outside, the back deck and yard provide a peaceful retreat, with mature trees and landscaping that enhance the natural beauty of the property. Enjoy evenings on the deck or take a stroll on the nearby trails that lead through the corp property. This ranch home combines comfort, convenience, and a fantastic location. Don't miss your chance to own a piece of paradise in this highly desirable neighborhood! Schedule a showing today and envision the possibilities that await you in this wonderful home.
Location
State GA
County Troup
Body of Water None
Rooms
Other Rooms Outbuilding
Basement None
Main Level Bedrooms 3
Interior
Interior Features Double Vanity
Heating Central
Cooling Ceiling Fan(s), Electric
Flooring Carpet, Ceramic Tile, Hardwood
Fireplaces Number 1
Fireplaces Type Family Room, Masonry
Equipment None
Fireplace Yes
Window Features None
Appliance Dishwasher, Electric Range, Refrigerator
Laundry In Kitchen, Laundry Room
Exterior
Exterior Feature None
Parking Features Attached, Driveway, Garage, Garage Faces Side
Garage Spaces 2.0
Fence Back Yard, Fenced
Pool None
Community Features None
Utilities Available Cable Available, Electricity Available, Phone Available, Water Available
Waterfront Description None
Water Access Desc Public
View Neighborhood
Roof Type Composition
Street Surface Asphalt
Accessibility None
Porch Deck, Front Porch
Road Frontage None
Total Parking Spaces 4
Garage Yes
Building
Lot Description Borders State Land, Cul-De-Sac, Wooded
Entry Level One and One Half
Sewer Septic Tank
Water Public
Architectural Style Ranch
Level or Stories One and One Half
Additional Building Outbuilding
Structure Type Brick,HardiPlank Type
Construction Status Resale
Schools
Elementary Schools Hillcrest - Troup
Middle Schools Gardner-Newman
High Schools Lagrange
Others
Tax ID 0684000051
Ownership Fee Simple
Security Features Security Lights
Acceptable Financing Cash, Conventional, FHA, VA Loan
Horse Property None
Membership Fee Required 100.0
Green/Energy Cert None
Listing Terms Cash, Conventional, FHA, VA Loan
Financing FHA
Special Listing Condition None
Read Less
Bought with Others, Inc. Of Eabor



