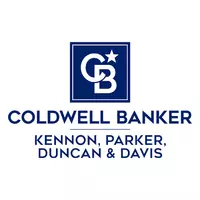For more information regarding the value of a property, please contact us for a free consultation.
21 Bristol LN Phenix City, AL 36870
Want to know what your home might be worth? Contact us for a FREE valuation!

Our team is ready to help you sell your home for the highest possible price ASAP
Key Details
Sold Price $352,000
Property Type Single Family Home
Sub Type Single Family Residence
Listing Status Sold
Purchase Type For Sale
Square Footage 3,083 sqft
Price per Sqft $114
Subdivision The Reserve At Staffordshire
MLS Listing ID E100174
Sold Date 04/25/25
Style Craftsman
Bedrooms 4
Full Baths 3
Construction Status Resale
HOA Y/N No
Year Built 2013
Annual Tax Amount $2,000
Tax Year 2024
Lot Size 8,542 Sqft
Acres 0.1961
Property Sub-Type Single Family Residence
Property Description
Stunning 4BR/3BA Home in a Cul-de-Sac – Move-In Ready!
Welcome to 21 Bristol Lane, Phenix City, a beautifully maintained 4-bedroom, 3-bathroom home nestled in a quiet cul-de-sac. Boasting 3,083 sq. ft. of spacious living, this home is designed for both comfort and style. The main level features an inviting foyer with hardwood floors, a formal dining room, and an open-concept kitchen with granite countertops, an island, a pantry, and a breakfast area overlooking the family room—perfect for entertaining. A guest suite with a full bath is also conveniently located on the main floor. Upstairs, the expansive owner's suite offers a spa-like retreat with a garden tub, separate tiled shower, double vanity, and a large walk-in closet. Two additional spacious bedrooms and a large bonus room provide ample space for family and guests. Outside, enjoy a covered patio and a fenced backyard, perfect for relaxing or entertaining. The home sits on a large, level lot in a cul-de-sac, offering privacy and plenty of outdoor space. Additional features include an attached 2-car garage with epoxy floors. Located in the sought-after Lee County School District, this move-in-ready home is a must-see. Schedule your showing today!
Location
State AL
County Lee
Body of Water None
Rooms
Other Rooms None
Basement None
Main Level Bedrooms 1
Interior
Interior Features Entrance Foyer, Pull Down Attic Stairs, Walk-In Closet(s)
Heating Central
Cooling Central Air, Ceiling Fan(s)
Flooring Carpet, Ceramic Tile, Luxury Vinyl
Fireplaces Number 1
Fireplaces Type Electric
Equipment None
Fireplace Yes
Window Features Double Pane Windows
Appliance Dishwasher, Electric Range, Electric Water Heater, Disposal, Microwave, Refrigerator, Self Cleaning Oven
Laundry Electric Dryer Hookup, Laundry Room, Upper Level
Exterior
Exterior Feature Private Yard, Rain Gutters
Parking Features Attached, Garage
Garage Spaces 2.0
Fence Back Yard, Privacy
Pool None
Community Features None
Utilities Available Cable Available, Electricity Available, Sewer Available, Water Available
Waterfront Description None
View Y/N Yes
Water Access Desc Public
View Neighborhood, Trees/Woods
Roof Type Composition
Street Surface None
Accessibility None
Porch Rear Porch, Covered, Front Porch
Road Frontage None
Garage Yes
Building
Lot Description Back Yard, Cul-De-Sac
Entry Level Two
Sewer Public Sewer
Water Public
Architectural Style Craftsman
Level or Stories Two
Additional Building None
Structure Type HardiPlank Type
Construction Status Resale
Others
Tax ID 2503060000450000
Security Features Smoke Detector(s)
Horse Property None
Green/Energy Cert None
Financing VA
Special Listing Condition None
Read Less
Bought with COLDWELL BANKER - KPDD



