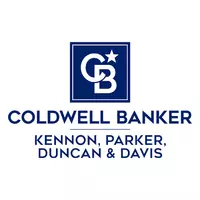For more information regarding the value of a property, please contact us for a free consultation.
124 Blue Spruce DR Phenix City, AL 36869
Want to know what your home might be worth? Contact us for a FREE valuation!

Our team is ready to help you sell your home for the highest possible price ASAP
Key Details
Sold Price $318,900
Property Type Single Family Home
Sub Type Single Family Residence
Listing Status Sold
Purchase Type For Sale
Square Footage 3,298 sqft
Price per Sqft $96
Subdivision Misty Forest
MLS Listing ID E99643
Sold Date 04/25/25
Style Craftsman
Bedrooms 5
Full Baths 2
Half Baths 1
Construction Status Resale
HOA Y/N No
Year Built 2009
Annual Tax Amount $3,060
Tax Year 2023
Lot Size 0.300 Acres
Acres 0.3
Property Sub-Type Single Family Residence
Property Description
Welcome to this charming 5 bedroom, 2.5 bath craftsman style home located just a stone's throw away from the back gate of Fort Moore. Step inside to find fresh new paint throughout and brand new LVP flooring downstairs, creating a modern and inviting atmosphere. As you enter, you'll be greeted by the dining room offering an elegant setting for formal dinners, while the bonus area provides additional living space for relaxation or a convenient office, ideal for those who work from home or need a quiet place to focus. In the rear of the home, you have a beautiful open concept eat-in kitchen with walk in pantry and family room with fireplace - the perfect space for entertaining guests or enjoying a cozy family night in. On the upper level (newly carpeted!) are 4 additional spacious secondary bedrooms with a shared bathroom, the laundry room and the owners' suite. The owners' suite offers a private sanctuary boasting a cozy sitting area, a lavish bathroom with separate shower and soaking tub, his/hers vanities, separate toilet room and an enormous walk-in closet that is sure to impress even the most discerning buyer. Out back, you have a spacious privacy fenced backyard with a charming patio and additional sitting area, perfect for enjoying the serene surroundings. Don't miss out on the opportunity to own this gem in a prime location!
Location
State AL
County Russell
Body of Water None
Rooms
Other Rooms None
Basement None
Interior
Interior Features Coffered Ceiling(s), Double Vanity, Entrance Foyer, Pull Down Attic Stairs, Walk-In Closet(s), Attic
Heating Electric, Heat Pump
Cooling Central Air, Ceiling Fan(s)
Flooring Carpet, Luxury Vinyl, Vinyl
Fireplaces Number 1
Fireplaces Type Family Room
Equipment None
Fireplace Yes
Window Features Double Pane Windows
Appliance Dishwasher, Electric Range, Electric Water Heater, Microwave, Refrigerator
Laundry Electric Dryer Hookup, In Hall, Laundry Room, Upper Level
Exterior
Exterior Feature Rain Gutters
Parking Features Attached, Driveway, Garage
Garage Spaces 2.0
Fence Back Yard, Fenced, Privacy, Wood
Pool None
Community Features None
Utilities Available Electricity Available, Water Available
Waterfront Description None
View Y/N Yes
Water Access Desc Public
View Other
Roof Type Composition
Street Surface Asphalt
Accessibility None
Porch Covered, Front Porch, Patio
Road Frontage County Road
Garage Yes
Building
Lot Description Back Yard, Front Yard, Level, Sloped
Entry Level Two
Sewer Public Sewer
Water Public
Architectural Style Craftsman
Level or Stories Two
Additional Building None
Structure Type Brick,Cement Siding
Construction Status Resale
Others
Tax ID 08030804004010000
Security Features Smoke Detector(s)
Horse Property None
Green/Energy Cert None
Financing VA
Special Listing Condition None
Read Less
Bought with EXP Realty LLC Southern Branch



