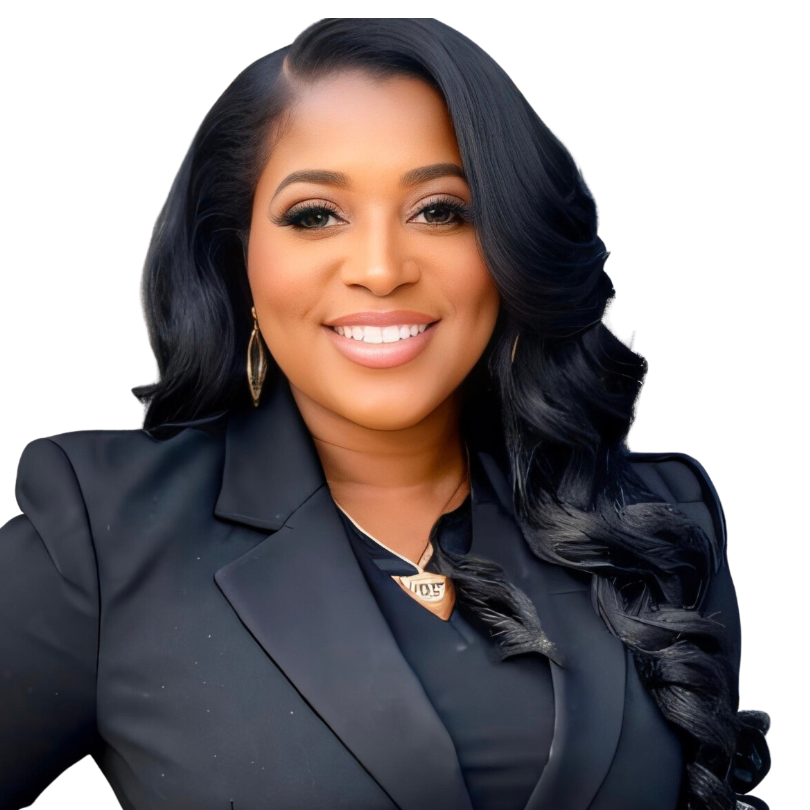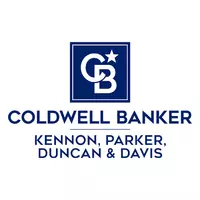For more information regarding the value of a property, please contact us for a free consultation.
7 Heartland BLVD Fort Mitchell, AL 36856
Want to know what your home might be worth? Contact us for a FREE valuation!

Our team is ready to help you sell your home for the highest possible price ASAP
Key Details
Sold Price $371,850
Property Type Single Family Home
Sub Type Single Family Residence
Listing Status Sold
Purchase Type For Sale
Square Footage 2,637 sqft
Price per Sqft $141
Subdivision Heartland Havens
MLS Listing ID E100613
Sold Date 10/03/25
Style Craftsman,Other
Bedrooms 5
Full Baths 3
Construction Status New Construction
HOA Fees $20/ann
HOA Y/N Yes
Year Built 2025
Lot Size 0.470 Acres
Acres 0.47
Property Sub-Type Single Family Residence
Property Description
A Hughston Homes Community. Welcome to our Hawthorn B Floorplan. 2637 SF of Well-Designed Living, This Plan Offers Space for Everyone. Large Great Room, Kitchen w/ Island, Breakfast Area, 5 Bedrooms, 3 Baths, Media Room, 2 Car Garage & Our Signature Gameday Patio Perfect for Outdoor Entertaining!
Elevate your lifestyle with Home Automation, Keyless Entry, Video Doorbell, Automated Front Porch Light, and more!
Stylishly Comfortable, our Hawthorn Plan is sure to feel like Home. Open Foyer, Formal Dining w/ Tons of Detail. Spacious Great Room features Coffered Ceilings, Wood Burning Fireplace, offering Perfect space to Unwind. Open Concept Kitchen w/ Large Island, Granite Countertops, Tiled Backsplash, Stylish Cabinetry, Stainless Appliances, & Walk-in Pantry. Kitchen open to the Breakfast Area. 5th Bedroom and Full Bath are conveniently located on the Main Floor. Upstairs leads to a Huge Media Room, as a tucked away 2nd Living Space. Well-appointed owner's Suite w/ Trey Ceilings & Tons of Light. Owner's Bath w/ Garden Tub, Separate Shower, Dual Sinks and Generous Closet Space. Bright & Roomy Additional Bedrooms, Hall Bath & Laundry located near Bedrooms for Convenience. Durable & Stylish Luxury Vinyl Plank throughout Living Spaces on Main Level & Tons of Hughston Homes Included Features. Perfect for Entertaining!
Location
State AL
County Russell
Community Home Owners Association
Body of Water None
Rooms
Other Rooms None
Basement None
Main Level Bedrooms 1
Interior
Interior Features Coffered Ceiling(s), Double Vanity, Entrance Foyer, Other, Pull Down Attic Stairs, Vaulted Ceiling(s), Walk-In Closet(s)
Heating Central, Electric, Heat Pump
Cooling Central Air, Ceiling Fan(s), Electric, Heat Pump
Flooring Carpet, Other
Fireplaces Number 2
Fireplaces Type Factory Built, Insert, Great Room, Outside
Equipment None
Fireplace Yes
Window Features Double Pane Windows
Appliance Dishwasher, Electric Range, Electric Water Heater, Self Cleaning Oven
Laundry Upper Level
Exterior
Exterior Feature None
Parking Features Attached, Garage Faces Front, Garage, Garage Door Opener
Garage Spaces 2.0
Fence None
Pool None
Community Features Home Owners Association
Utilities Available Underground Utilities
Waterfront Description None
View Y/N Yes
Water Access Desc Public
View Other
Roof Type Composition,Other
Street Surface None
Accessibility None
Porch Covered, Patio
Road Frontage None
Garage Yes
Building
Lot Description Landscaped, Other
Entry Level Two
Sewer Septic Tank
Water Public
Architectural Style Craftsman, Other
Level or Stories Two
Additional Building None
Structure Type Lap Siding,Other
New Construction Yes
Construction Status New Construction
Schools
Elementary Schools Mount Olive - Russell
Others
HOA Name Sweet Home Mgmt
Security Features Carbon Monoxide Detector(s),Smoke Detector(s)
Acceptable Financing Cash, Conventional, FHA, VA Loan
Horse Property None
Membership Fee Required 250.0
Green/Energy Cert Insulation, Thermostat, WindowsNone
Listing Terms Cash, Conventional, FHA, VA Loan
Financing VA
Special Listing Condition Standard, None
Read Less
Bought with EXP Realty LLC Southern Branch
GET MORE INFORMATION



