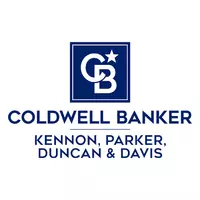For more information regarding the value of a property, please contact us for a free consultation.
28 Justice DR Fort Mitchell, AL 36856
Want to know what your home might be worth? Contact us for a FREE valuation!

Our team is ready to help you sell your home for the highest possible price ASAP
Key Details
Sold Price $293,000
Property Type Single Family Home
Sub Type Single Family Residence
Listing Status Sold
Purchase Type For Sale
Square Footage 2,346 sqft
Price per Sqft $124
Subdivision Patriots Point
MLS Listing ID E101823
Sold Date 10/03/25
Style Federal,Traditional
Bedrooms 4
Full Baths 2
Half Baths 1
Construction Status Resale
HOA Fees $33/ann
HOA Y/N Yes
Year Built 2010
Annual Tax Amount $862
Tax Year 2024
Lot Size 0.473 Acres
Acres 0.4729
Property Sub-Type Single Family Residence
Property Description
Welcome to 28 Justice Dr where comfort, space, and fun all come together. Step inside and you'll notice the fresh LVP flooring and fresh paint that make the whole place feel new again. The updated fireplace is ready for cozy nights in, and those vaulted ceilings? They make everything feel bright and open.
The kitchen's been given a refresh too, with a brand-new sink and garbage disposal, plus plenty of room to cook, snack, and hang out. Out in the garage, built-in shelving and a workbench mean there's a spot for everything (and every project).
Upstairs you've got 4 big bedrooms and 2.5 baths-plenty of space for family, guests, or that dream home office. Outside, the large flat yard is perfect for BBQs, pool parties, or just kicking back. There's an above-ground pool with a deck, and a playset that can stay or go-your choice.
And let's not forget...you're in Patriot's Point, one of the only neighborhoods in Fort Mitchell with an open community pool.
Homes here move fast. Let's get you in for a look before it's gone.
Location
State AL
County Russell
Community Pool
Body of Water None
Rooms
Other Rooms Shed(s), Storage, Workshop
Basement None
Interior
Interior Features Entrance Foyer, Vaulted Ceiling(s), Walk-In Closet(s)
Heating Central, Electric
Cooling Central Air, Ceiling Fan(s), Electric
Flooring Hardwood, Luxury Vinyl
Fireplaces Number 1
Fireplaces Type Living Room
Equipment None
Fireplace Yes
Window Features Double Pane Windows
Appliance Dishwasher, Electric Oven, Electric Range, Electric Water Heater, Microwave
Laundry Electric Dryer Hookup, In Hall
Exterior
Exterior Feature Lighting, Other, Private Yard, Storage
Parking Features Attached, Garage Faces Front, Garage, Garage Door Opener
Garage Spaces 2.0
Fence Back Yard
Pool Above Ground, Community
Community Features Pool
Utilities Available Cable Available, Electricity Available, Water Available
Waterfront Description None
Water Access Desc Public
View Neighborhood
Roof Type Composition
Street Surface Asphalt
Accessibility None
Porch Rear Porch, Covered, Deck
Road Frontage City Street
Garage Yes
Building
Lot Description Back Yard, Landscaped, Level, Private
Entry Level Two
Sewer Septic Tank
Water Public
Architectural Style Federal, Traditional
Level or Stories Two
Additional Building Shed(s), Storage, Workshop
Structure Type Vinyl Siding
Construction Status Resale
Others
Tax ID 17062400000002178
Security Features None
Horse Property None
Membership Fee Required 400.0
Green/Energy Cert None
Financing VA
Special Listing Condition Standard, None
Read Less
Bought with Berkshire Hathaway Home Servic
GET MORE INFORMATION




