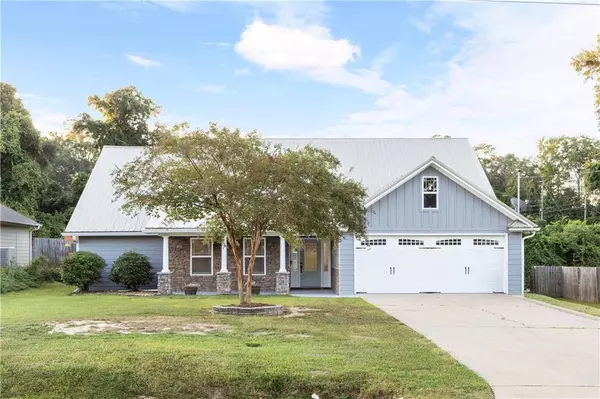For more information regarding the value of a property, please contact us for a free consultation.
57 Mill Creek DR Smiths Station, AL 36877
Want to know what your home might be worth? Contact us for a FREE valuation!

Our team is ready to help you sell your home for the highest possible price ASAP
Key Details
Sold Price $295,000
Property Type Single Family Home
Sub Type Single Family Residence
Listing Status Sold
Purchase Type For Sale
Square Footage 2,076 sqft
Price per Sqft $142
Subdivision Metes And Bounds
MLS Listing ID E101929
Sold Date 11/10/25
Style Ranch
Bedrooms 4
Full Baths 2
Construction Status Resale
HOA Y/N No
Year Built 2010
Annual Tax Amount $1,015
Tax Year 2024
Lot Size 0.260 Acres
Acres 0.2598
Property Sub-Type Single Family Residence
Property Description
From the moment you arrive, the covered front porch sets the tone for this well-designed, single-level home. Step through the front door into a spacious foyer that leads directly into an open-concept living area and eat-in kitchen—ideal for both everyday living and entertaining.
The kitchen is outfitted with stainless steel appliances, granite countertops, and solid wood cabinetry, offering both functionality and style. The primary suite features a large bedroom, dual walk-in closets, and a spacious en-suite bathroom complete with two separate vanities, a walk-in shower, and a handicap-accessible soaking tub.
On the opposite side of the home are three additional bedrooms, each with generous closet space, along with a second full bathroom and a dedicated laundry room.
The fenced-in backyard includes a sizable storage shed/workshop, providing ample space for tools, equipment, or hobbies.
Additional highlights include a 2-car garage, a true open-concept layout, and zero carpet throughout for easy maintenance.
This 4-bedroom, 2-bath home combines comfort, functionality, and thoughtful design—schedule your private showing today.
Location
State AL
County Lee
Body of Water None
Rooms
Other Rooms Outbuilding, Storage
Basement None
Main Level Bedrooms 4
Interior
Interior Features Walk-In Closet(s), Attic
Heating Electric
Cooling Central Air, Ceiling Fan(s), Electric
Flooring Ceramic Tile, Hardwood, Vinyl
Fireplaces Type None
Equipment None
Fireplace No
Window Features None
Appliance Dishwasher, Electric Range, Electric Water Heater, Microwave, Refrigerator, Tankless Water Heater
Laundry In Hall, Laundry Room
Exterior
Exterior Feature Rain Gutters
Parking Features Garage
Garage Spaces 2.0
Fence Back Yard, Privacy
Pool None
Community Features None
Utilities Available Cable Available, Electricity Available, Phone Available, Sewer Available, Water Available
Waterfront Description None
View Y/N Yes
Water Access Desc Public
View Other
Roof Type Metal
Street Surface Asphalt
Accessibility None
Porch Rear Porch, Covered, Front Porch
Road Frontage County Road
Garage Yes
Building
Lot Description Back Yard, Front Yard, Level
Entry Level One
Sewer Public Sewer
Water Public
Architectural Style Ranch
Level or Stories One
Additional Building Outbuilding, Storage
Structure Type Lap Siding,Stone
Construction Status Resale
Others
Tax ID 1506240000065000
Security Features Smoke Detector(s)
Horse Property None
Green/Energy Cert None
Financing Cash
Special Listing Condition Standard, None
Read Less
Bought with Berkshire Hathaway Home Servic
GET MORE INFORMATION




