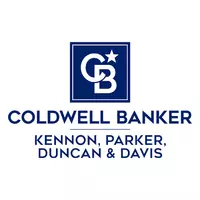For more information regarding the value of a property, please contact us for a free consultation.
7116 Double Pine CT Midland, GA 31820
Want to know what your home might be worth? Contact us for a FREE valuation!

Our team is ready to help you sell your home for the highest possible price ASAP
Key Details
Sold Price $359,900
Property Type Single Family Home
Sub Type Single Family Residence
Listing Status Sold
Purchase Type For Sale
Square Footage 2,500 sqft
Price per Sqft $143
Subdivision Garrett Pines
MLS Listing ID E99168
Sold Date 11/18/24
Style Contemporary,Craftsman
Bedrooms 4
Full Baths 2
Half Baths 1
Construction Status Resale
HOA Fees $8/ann
HOA Y/N Yes
Year Built 2018
Annual Tax Amount $5,394
Tax Year 2023
Lot Size 9,387 Sqft
Acres 0.2155
Property Description
Welcome to your new home! This stunning 4-bedroom, 2.5-bath residence offers an inviting two-story foyer entry, leading to the formal living and dining rooms. The open-concept kitchen features granite countertops, ample cabinetry, and stainless-steel appliances, seamlessly connecting to the great room with an electric fireplace. The fully fenced yard, complete with a game day patio is perfect for entertaining during football season. Upstairs, the master suite boasts vaulted ceilings, a spacious master bath with a separate tub and shower, a double vanity, and an expansive closet. The upper level has three additional bedrooms, a second full bathroom, and a conveniently located laundry room. Don't miss the opportunity to make this exceptional home yours!
Location
State GA
County Muscogee
Community Home Owners Association, Park
Body of Water None
Rooms
Other Rooms None
Basement None
Interior
Interior Features Tray Ceiling(s), Coffered Ceiling(s), Double Vanity, Entrance Foyer, High Ceilings, Walk-In Closet(s)
Heating Central
Cooling Central Air, Ceiling Fan(s)
Flooring Carpet, Hardwood, Tile
Fireplaces Number 1
Fireplaces Type Electric
Equipment None
Fireplace Yes
Window Features Aluminum Frames,Insulated Windows
Appliance Dishwasher, Electric Range, Disposal, Microwave
Laundry Electric Dryer Hookup, Laundry Room, Upper Level
Exterior
Exterior Feature Rain Gutters
Parking Features Garage Faces Front, Garage, Garage Door Opener
Garage Spaces 2.0
Fence Back Yard
Pool None
Community Features Home Owners Association, Park
Utilities Available Cable Available, Electricity Available, Sewer Available, Underground Utilities, Water Available
Waterfront Description None
Water Access Desc Public
View Neighborhood
Roof Type Shingle
Street Surface Asphalt
Accessibility None
Porch Rear Porch, Covered, Front Porch
Road Frontage City Street
Garage Yes
Building
Lot Description Back Yard, Cul-De-Sac, Level
Entry Level Two
Sewer Public Sewer
Water Public
Architectural Style Contemporary, Craftsman
Level or Stories Two
Additional Building None
Structure Type Cement Siding,Stone
Construction Status Resale
Schools
Elementary Schools Mathews
Middle Schools Aaron Cohn
High Schools Shaw
Others
Tax ID 131006026
Security Features Carbon Monoxide Detector(s),Smoke Detector(s)
Horse Property None
Membership Fee Required 106.0
Green/Energy Cert None
Financing VA
Special Listing Condition None
Read Less
Bought with EXP Realty LLC Southern Branch



